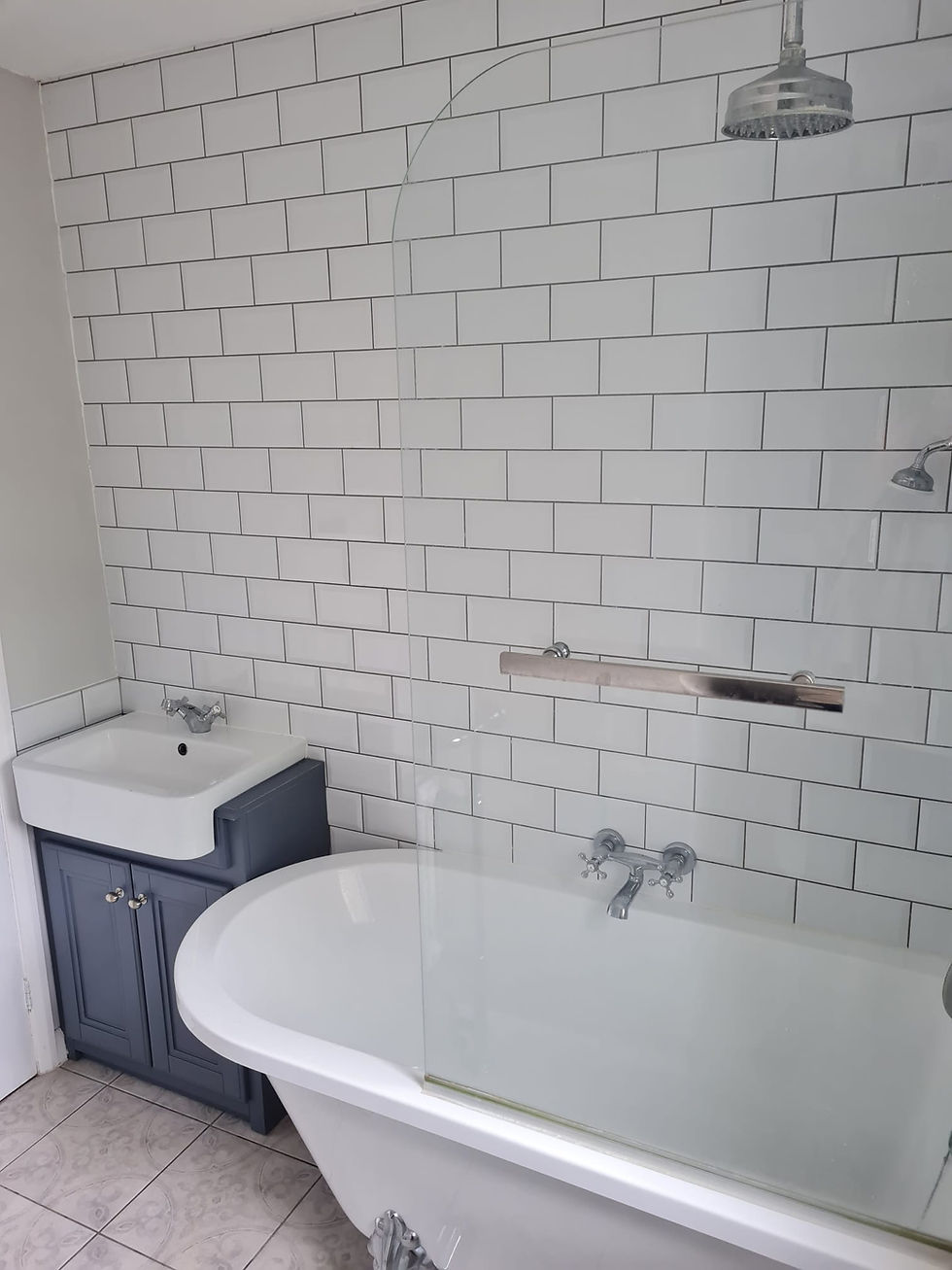Projects
At Hinton House Interiors, we specialise in creating thoughtfully designed spaces that balance style, function, and personality. From full-scale renovations to bespoke room transformations, our projects are tailored to reflect each client’s lifestyle and vision. With a keen eye for detail and a practical approach to design, we optimise layouts, enhance storage, and curate beautiful interiors that feel both timeless and personal.
Here’s a glimpse into some of our recent projects, showcasing our expertise in reimagining homes with intelligent space planning, elegant finishes, and cohesive styling.

Render of design intent for the kitchen/dining extension.

Original kitchen of the property built in 1926.

Clients own photos of their finished kitchen minus a few finishing touches that they plan to add at a later stage.

Render of design intent for the kitchen/dining extension.
Project No.44
This 1920's period property benefitted from modernisation of the entire ground floor. Resulting in a new open plan space perfect for entertaining and everyday family life. The creation of a utility room gave much needed additional space in the kitchen, which meant the clients could have large appliances that suited their growing family and entertaining needs. The renovation resulted in a functional family space that will stand the test of time.
*Hinton House Interiors provided space planning, concept design and construction management. Hinton House Construction undertook full construction. Install and styling was managed by the clients.

Project Concept Board

Project finishes.

Floor plan layout option 2

Project Concept Board
Project No.468
This 1950's home was stuck with a layout that didn't suit the new owners. Hinton House Interiors provided 2 layout designs that accommodated their growing family and sociable lifestyle. We were also able to provide a design inspiration board and wall and flooring finishes which allowed the clients to take their project forward with a confirmed design direction at their own pace.

Install and styling managed by clients. Clients own photos.

Original kitchen of this 1930s property.

Install and styling managed by clients. Clients own photos.

Install and styling managed by clients. Clients own photos.
Project No.808
This 1930's semi-detached property benefitted from a complete overhaul.
This resulted in an open plan kitchen and family space, with room for family dining and children’s play space, maintaining a traditional and formal living room. Garden was also updated to include a new sun terrace, which no-step access from the family room.
The extension provided a separate utility and WC, as well as a home office. The bathroom was renovated to include a family suite with bath/shower.
The outcome was a beautiful and functional family space with improved access to the updated garden. The resulting work added over £120,000 to the property value. This property was then feature on Channel 4s Location, Location, Location.
*Hinton House Interiors provided space planning, concept design and construction management. Hinton House Construction undertook full construction. Install and styling was managed by the clients.

Concept board for the project.

Concept board for the project.

Colour and flooring suggestions that allowed the client some design direction when completing the project in their own time.

Concept board for the project.
Project No.1001
This 1920's period property benefitted from modernisation of the entire ground floor. Resulting in a new open plan space perfect for entertaining and everyday family life. The creation of a utility room gave much needed additional space in the kitchen, which meant the clients could have large appliances that suited their growing family and entertaining needs. The renovation resulted in a functional family space that will stand the test of time.
*Hinton House Interiors provided space planning, concept design and construction management. Hinton House Construction undertook full construction. Install and styling was managed by the clients.

Bathroom re-design for Project No.44.

Original bathroom.

Finished bathroom. Clients own photo.

Bathroom re-design for Project No.44.
Bathroom - Project No.44
This small family bathroom had to work hard! By removing the large shower and re-sizing the window, we were able to accommodate a bathroom with an overhead shower, perfect for a family with small children. This bathroom re-design was completed with a traditional style bath and fittings to ensure it was in-keeping with the rest of the property.

Concept Board - Lounge

Concept Board - Master Bedroom

Concept board project No.97

Concept Board - Lounge
Recent Projects - Concept Boards
Concept boards of recent and on-going projects.
)_edited_edited_edited.jpg)